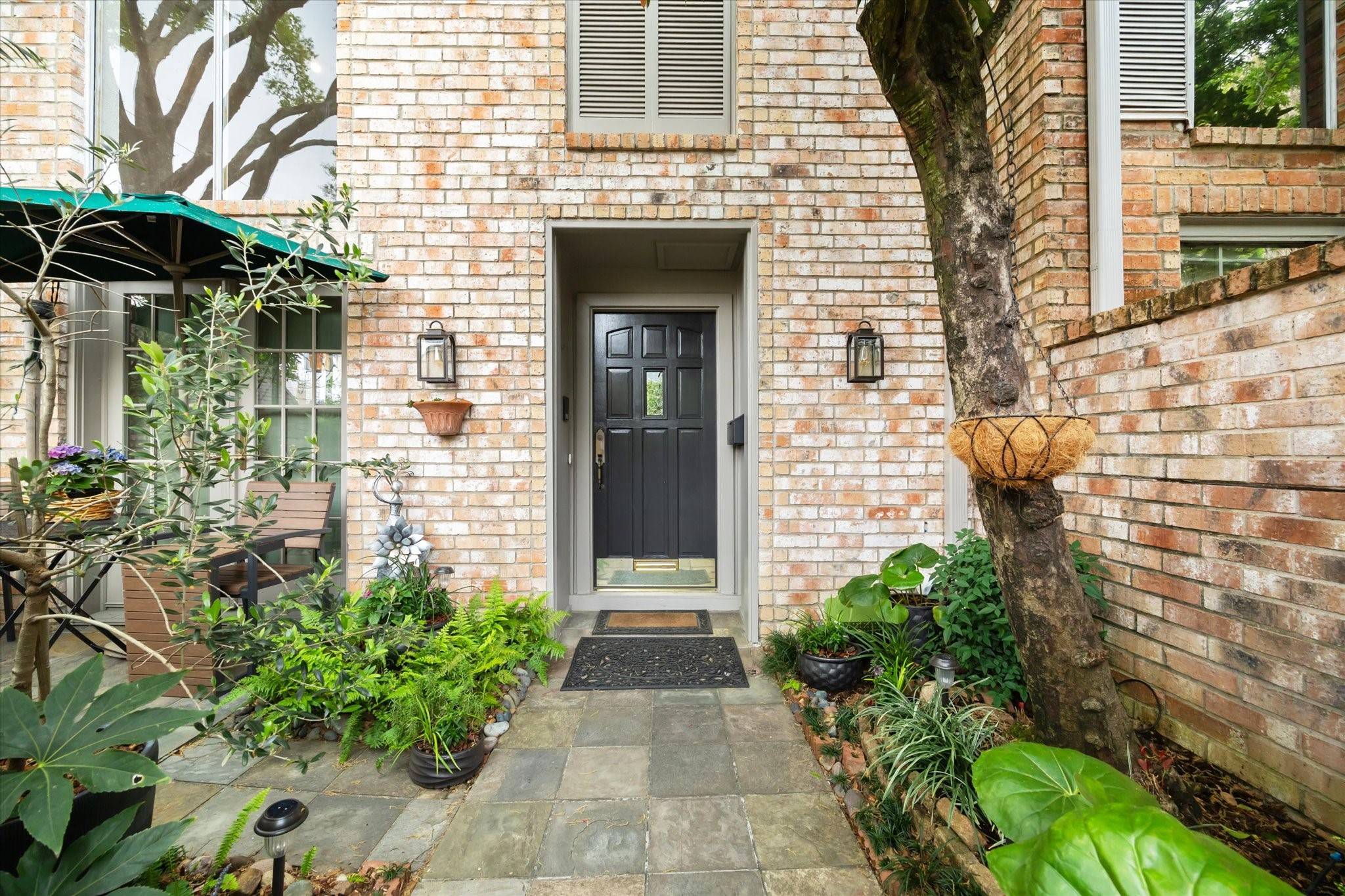$350,000
$350,000
For more information regarding the value of a property, please contact us for a free consultation.
3 Beds
4 Baths
2,184 SqFt
SOLD DATE : 04/28/2025
Key Details
Sold Price $350,000
Property Type Townhouse
Sub Type Townhouse
Listing Status Sold
Purchase Type For Sale
Square Footage 2,184 sqft
Price per Sqft $160
Subdivision Bedford T/H
MLS Listing ID 21599965
Sold Date 04/28/25
Style Traditional
Bedrooms 3
Full Baths 3
Half Baths 1
HOA Fees $225/mo
HOA Y/N No
Year Built 1972
Annual Tax Amount $7,169
Tax Year 2024
Property Sub-Type Townhouse
Property Description
Gated, small townhome community just minutes from the renowned Houston Medical Center and Rice University. Nestled toward the rear of the complex, this townhome faces a beautiful courtyard with sitting area & pool. A private front patio area greets your guests and provides a peaceful space for morning coffee. The first floor living area has a soaring vaulted ceiling, providing ample natural light. The kitchen has plenty of space for meal prep, with two ovens for the most industrious chef. An eat-in breakfast nook is conveniently located in the kitchen. Let the elevator take you upstairs, where you'll find the primary bedroom with cathedral ceiling, several closets, and two primary bathrooms (one with shower, one with tub).Two secondary bedrooms and a third full bath complete the upstairs.No carpeting-tile and laminate flooring throughout.The two car garage has plenty of storage, including a cedar closet.Lovingly cared for by the current owner!Maximum 2 pets, max 25 lbs each.Per Seller
Location
State TX
County Harris
Community Community Pool, Curbs, Gutter(S)
Area 17
Interior
Interior Features Dual Sinks, Elevator, High Ceilings, Kitchen Island, Bath in Primary Bedroom, Tub Shower, Walk-In Pantry, Window Treatments, Programmable Thermostat
Heating Central, Gas, Zoned
Cooling Central Air, Electric, Zoned
Flooring Laminate, Tile
Fireplaces Number 1
Fireplaces Type Wood Burning
Fireplace Yes
Appliance Convection Oven, Double Oven, Dryer, Dishwasher, Electric Cooktop, Electric Oven, Disposal, Microwave, Oven, Washer, Refrigerator
Laundry In Garage, Electric Dryer Hookup
Exterior
Exterior Feature Deck, Fence, Patio
Parking Features Attached, Garage, Garage Door Opener
Garage Spaces 2.0
Fence Partial
Pool Association
Community Features Community Pool, Curbs, Gutter(s)
Amenities Available Controlled Access, Pool, Trash, Gated
Water Access Desc Public
Roof Type Composition
Porch Deck, Patio
Private Pool No
Building
Story 2
Entry Level Two
Foundation Slab
Sewer Public Sewer
Water Public
Architectural Style Traditional
Level or Stories Two
New Construction No
Schools
Elementary Schools Twain Elementary School
Middle Schools Pershing Middle School
High Schools Lamar High School (Houston)
School District 27 - Houston
Others
HOA Name Bedford HOA
HOA Fee Include Cable TV,Insurance,Maintenance Grounds,Recreation Facilities,Trash
Tax ID 106-211-000-0008
Security Features Security System Leased,Smoke Detector(s)
Pets Allowed Pet Restrictions
Read Less Info
Want to know what your home might be worth? Contact us for a FREE valuation!

Our team is ready to help you sell your home for the highest possible price ASAP

Bought with 31 Realty
"My job is to find and attract mastery-based agents to the office, protect the culture, and make sure everyone is happy! "






