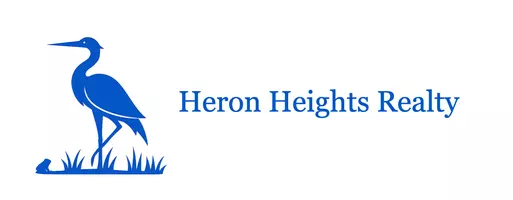$362,850
$385,000
5.8%For more information regarding the value of a property, please contact us for a free consultation.
3 Beds
4 Baths
2,464 SqFt
SOLD DATE : 01/19/2024
Key Details
Sold Price $362,850
Property Type Single Family Home
Sub Type Detached
Listing Status Sold
Purchase Type For Sale
Square Footage 2,464 sqft
Price per Sqft $147
Subdivision Bedford Falls
MLS Listing ID 23087041
Sold Date 01/19/24
Style Contemporary/Modern
Bedrooms 3
Full Baths 3
Half Baths 1
HOA Fees $250/qua
HOA Y/N Yes
Year Built 2006
Annual Tax Amount $6,797
Tax Year 2022
Lot Size 1,398 Sqft
Acres 0.0321
Property Sub-Type Detached
Property Description
Exceptional 4-story home located in gated community boasts 3 bedrooms, 3.5 baths. Nice size 1st floor bedroom, ensuite bathroom & walk-in closet. The 2nd floor dazzles with an open layout, 14-foot ceilings, hardwoods, modern kitchen with granite island. 3rd level features a primary suite with luxurious bathroom & secondary bed/bath. The 4th floor offers tons of storage & rooftop deck with stunning views of downtown & retention pond. Recent improvements include freshly painted interior walls & trim, new carpet (stairs/3rd floor), vinyl flooring (1st floor), new tile (half bath), LED recessed bulbs, AC condenser & furnace, dishwasher and frameless glass shower doors. Additionally, carpet solar blinds installed on the balcony doors (2019), refrigerator (2017), microwave (2013). Bedford Falls provides 24/7 security, fitness room & pool. Conveniently located just minutes from NRG stadium, Rice Village, Med Center, Galleria, Downtown & Museum District. Don't miss this gem!
Location
State TX
County Harris
Community Community Pool, Curbs
Area 18
Interior
Interior Features Double Vanity, High Ceilings, Jetted Tub, Kitchen Island, Kitchen/Family Room Combo, Bath in Primary Bedroom, Multiple Staircases, Pantry, Separate Shower, Tub Shower, Window Treatments, Ceiling Fan(s), Kitchen/Dining Combo
Heating Central, Gas, Zoned
Cooling Central Air, Electric, Zoned
Flooring Carpet, Tile, Wood
Fireplaces Number 1
Fireplaces Type Gas Log
Fireplace Yes
Appliance Dishwasher, Disposal, Gas Range, Microwave, Oven, Dryer, Refrigerator, Washer
Laundry Washer Hookup, Electric Dryer Hookup, Gas Dryer Hookup
Exterior
Parking Features Attached, Garage
Garage Spaces 2.0
Community Features Community Pool, Curbs
Amenities Available Guard
Waterfront Description Pond
View Y/N Yes
Water Access Desc Public
View Water
Roof Type Composition
Porch Deck, Rooftop
Private Pool No
Building
Lot Description Subdivision, Views
Faces West
Foundation Slab
Sewer Public Sewer
Water Public
Architectural Style Contemporary/Modern
New Construction No
Schools
Elementary Schools Shearn Elementary School
Middle Schools Pershing Middle School
High Schools Madison High School (Houston)
School District 27 - Houston
Others
HOA Name Bedford Falls (Lakepointe)
HOA Fee Include Clubhouse,Maintenance Grounds,Recreation Facilities
Tax ID 124-404-006-0003
Ownership Full Ownership
Security Features Controlled Access,Smoke Detector(s)
Acceptable Financing Cash, Conventional, Investor Financing, VA Loan
Listing Terms Cash, Conventional, Investor Financing, VA Loan
Read Less Info
Want to know what your home might be worth? Contact us for a FREE valuation!

Our team is ready to help you sell your home for the highest possible price ASAP

Bought with eXp Realty LLC
"My job is to find and attract mastery-based agents to the office, protect the culture, and make sure everyone is happy! "






