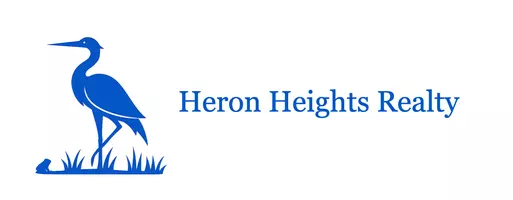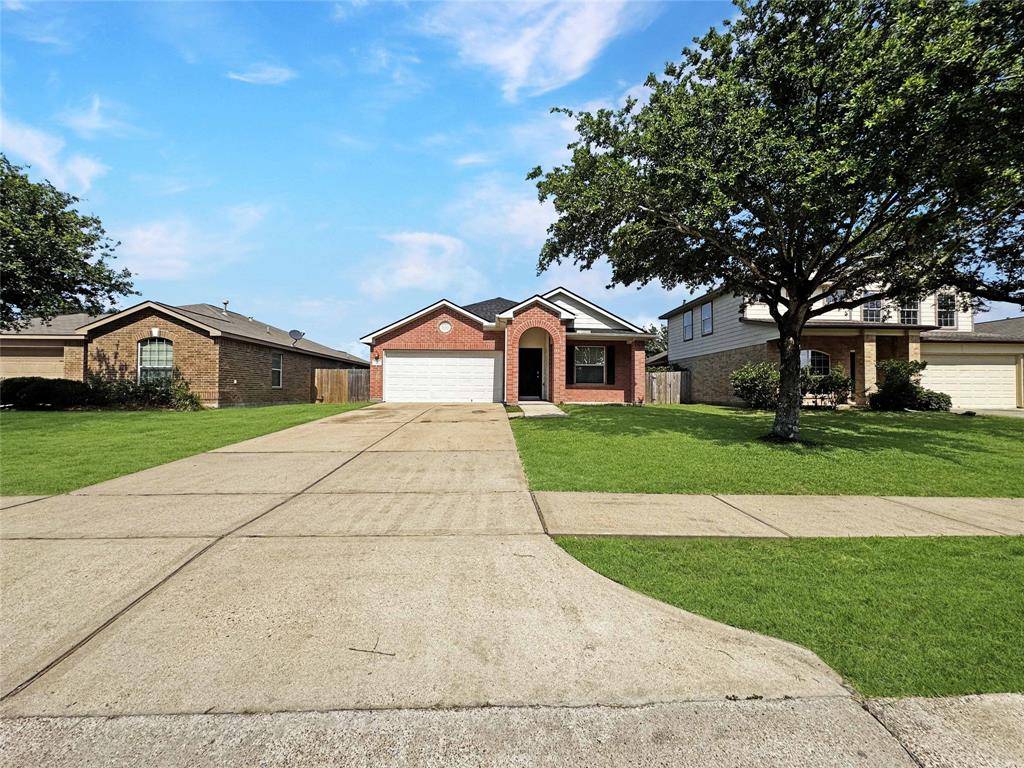4 Beds
2 Baths
1,680 SqFt
4 Beds
2 Baths
1,680 SqFt
Key Details
Property Type Single Family Home, Other Rentals
Sub Type Single Family Detached
Listing Status Active
Purchase Type For Rent
Square Footage 1,680 sqft
Subdivision Saltgrass Crossing Sec 1 2007
MLS Listing ID 74727247
Style Ranch
Bedrooms 4
Full Baths 2
Rental Info Long Term,One Year
Year Built 2007
Available Date 2025-06-17
Lot Size 6,240 Sqft
Acres 0.143
Property Sub-Type Single Family Detached
Property Description
and only 20 minutes south to Galveston, TX, offering quick access to beaches, entertainment, and all the charm of island living. This home is ideal for those who want to enjoy the best of both worlds—close to the vibrant city life of Houston and the coastal appeal of Galveston. Whether you're headed to the office, the beach, or your backyard, 749 Grassy Knoll offers the comfort and convenience to support your lifestyle.
Location
State TX
County Galveston
Area La Marque
Rooms
Bedroom Description All Bedrooms Down,Walk-In Closet
Other Rooms 1 Living Area, Utility Room in House
Master Bathroom Primary Bath: Double Sinks, Primary Bath: Tub/Shower Combo, Secondary Bath(s): Tub/Shower Combo
Kitchen Island w/o Cooktop, Kitchen open to Family Room, Pantry
Interior
Interior Features Dryer Included, High Ceiling, Refrigerator Included, Washer Included
Heating Central Gas
Cooling Central Electric
Appliance Dryer Included, Refrigerator, Washer Included
Exterior
Exterior Feature Back Yard Fenced
Parking Features Attached Garage
Garage Spaces 2.0
Garage Description Double-Wide Driveway
Private Pool No
Building
Lot Description Subdivision Lot
Story 1
Sewer Public Sewer
Water Public Water
New Construction No
Schools
Elementary Schools Hitchcock Primary/Stewart Elementary School
Middle Schools Crosby Middle School (Hitchcock)
High Schools Hitchcock High School
School District 26 - Hitchcock
Others
Pets Allowed Not Allowed
Senior Community No
Restrictions Zoning
Tax ID 6241-0007-0004-000
Energy Description Ceiling Fans
Disclosures No Disclosures, Owner/Agent
Special Listing Condition No Disclosures, Owner/Agent
Pets Allowed Not Allowed

"My job is to find and attract mastery-based agents to the office, protect the culture, and make sure everyone is happy! "






