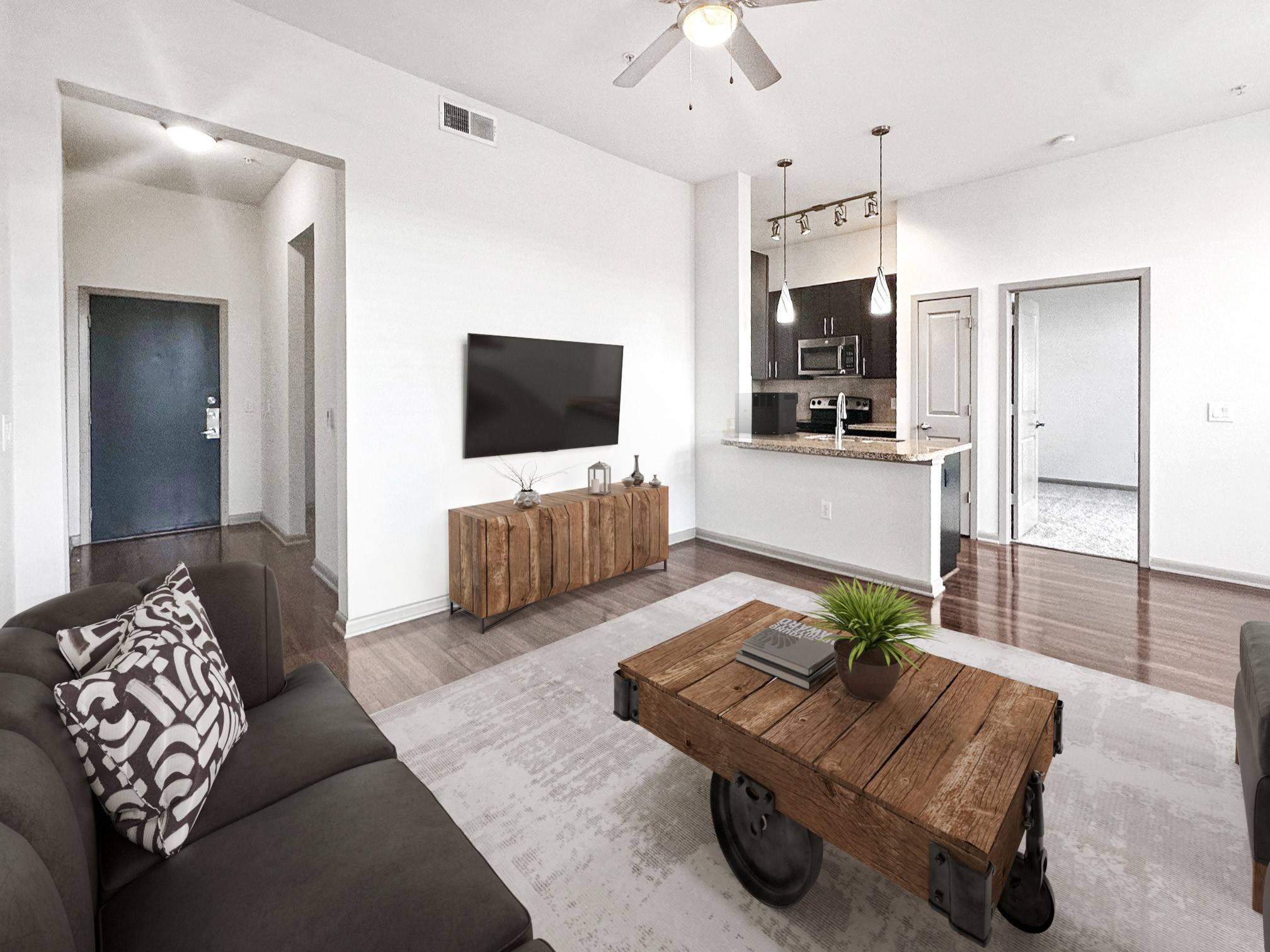1 Bed
1 Bath
951 SqFt
1 Bed
1 Bath
951 SqFt
Key Details
Property Type Other Types
Sub Type Condominium
Listing Status Active
Purchase Type For Rent
Square Footage 951 sqft
Subdivision Montrose
MLS Listing ID 68508631
Style Contemporary/Modern,Mid Rise
Bedrooms 1
Full Baths 1
HOA Y/N No
Year Built 2010
Lot Size 2.439 Acres
Acres 2.4393
Property Sub-Type Condominium
Property Description
Location
State TX
County Harris
Community Community Pool, Clubhouse, Curbs, Gutter(S), Trash Chute
Area 16
Interior
Interior Features Breakfast Bar, Granite Counters, High Ceilings, Kitchen Island, Kitchen/Family Room Combo, Pantry, Tub Shower, Window Treatments, Ceiling Fan(s), Kitchen/Dining Combo, Living/Dining Room
Heating Central, Electric
Cooling Central Air, Electric
Flooring Plank, Stone, Vinyl
Equipment Intercom
Fireplace No
Appliance Dishwasher, Electric Oven, Electric Range, Disposal, Microwave, Oven, Dryer, Refrigerator, Washer
Laundry Washer Hookup, Electric Dryer Hookup
Exterior
Exterior Feature Outdoor Kitchen, Play Structure
Parking Features Attached, Controlled Entrance, Electric Gate, Electric Vehicle Charging Station(s), Garage, Garage Door Opener, Unassigned
Garage Spaces 1.0
Pool In Ground
Community Features Community Pool, Clubhouse, Curbs, Gutter(s), Trash Chute
Utilities Available Cable Available
Water Access Desc Public
Private Pool Yes
Building
Lot Description Corner Lot
Dwelling Type Apartment
Entry Level None
Sewer Public Sewer
Water Public
Architectural Style Contemporary/Modern, Mid Rise
Level or Stories None
New Construction No
Schools
Elementary Schools Gregory-Lincoln Elementary School
Middle Schools Gregory-Lincoln Middle School
High Schools Heights High School
School District 27 - Houston
Others
HOA Name Morgan Group
Tax ID NA
Security Features Security Gate,Intercom,Key Card Entry,Controlled Access,Fire Sprinkler System,Smoke Detector(s)
Pets Allowed Pet Deposit, Yes
Virtual Tour https://youtube.com/shorts/VzvbQaEs6nc?si=2YGio5bidOMceHCO

"My job is to find and attract mastery-based agents to the office, protect the culture, and make sure everyone is happy! "






